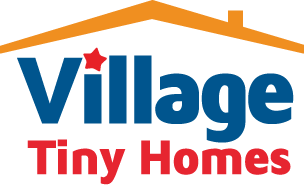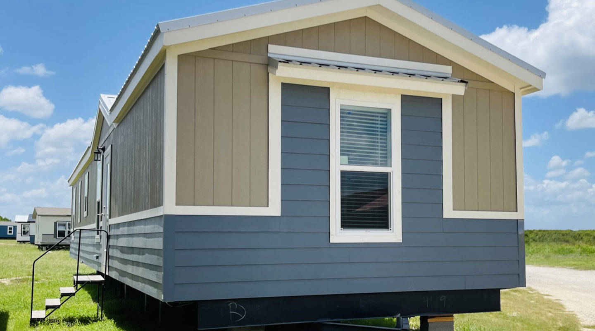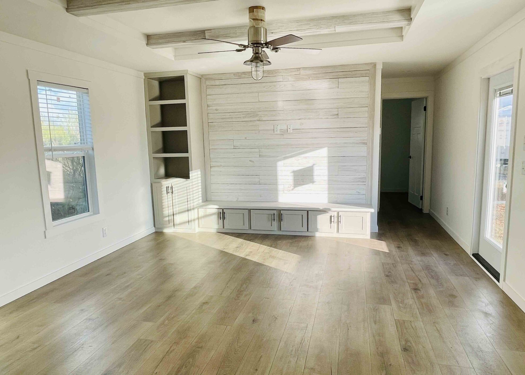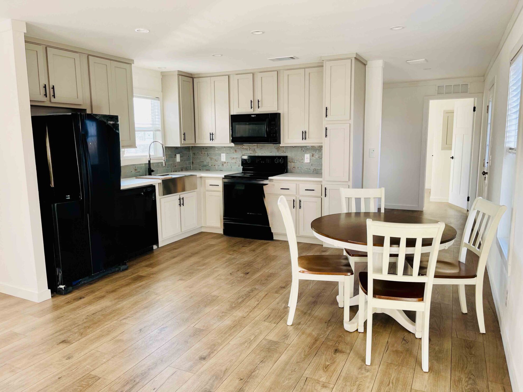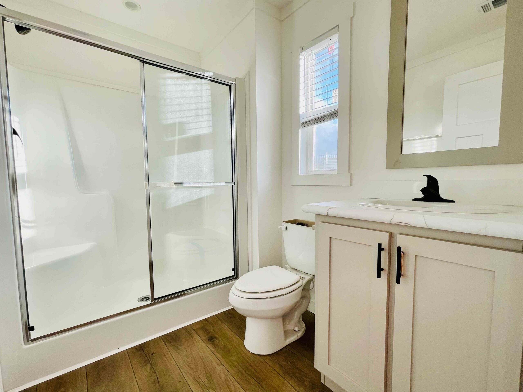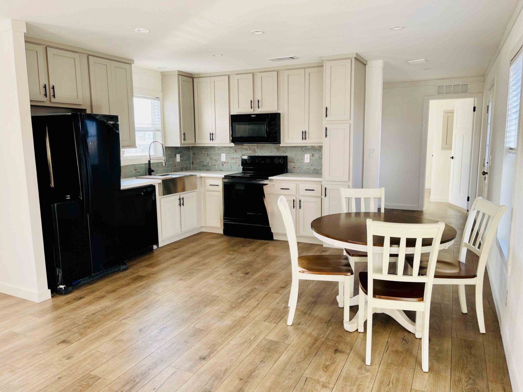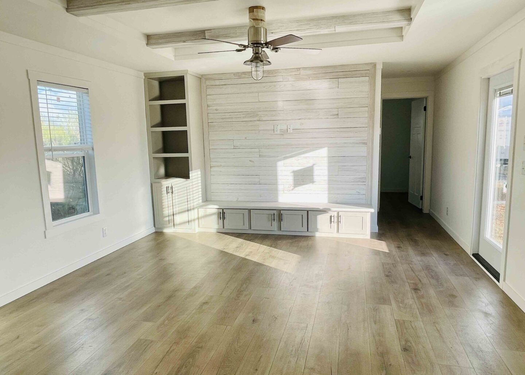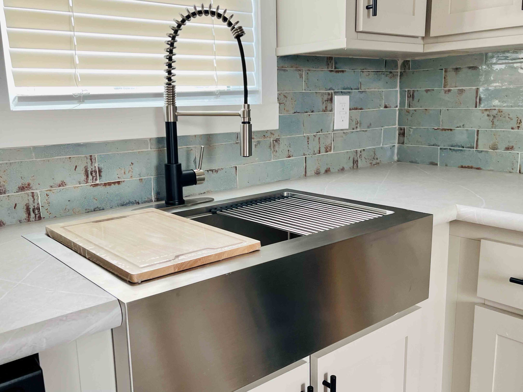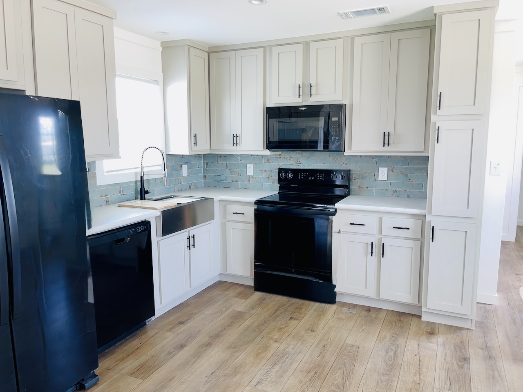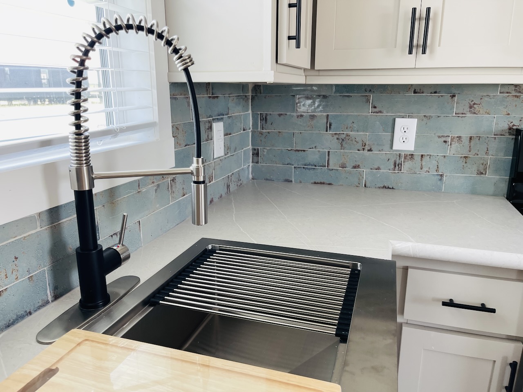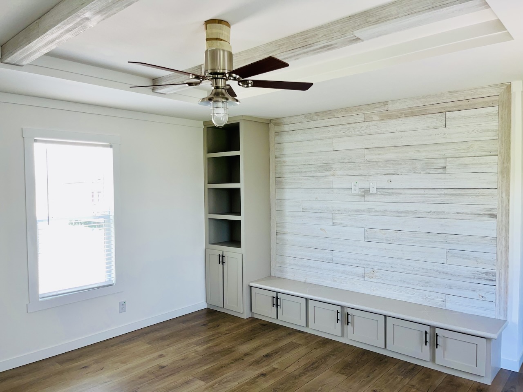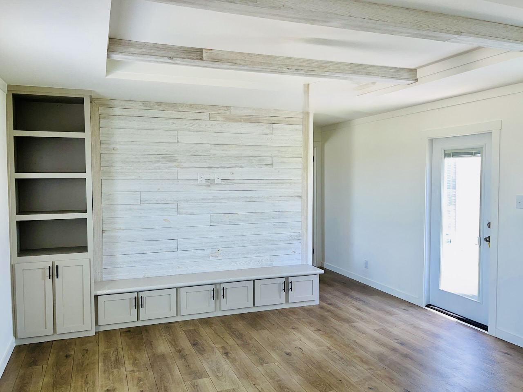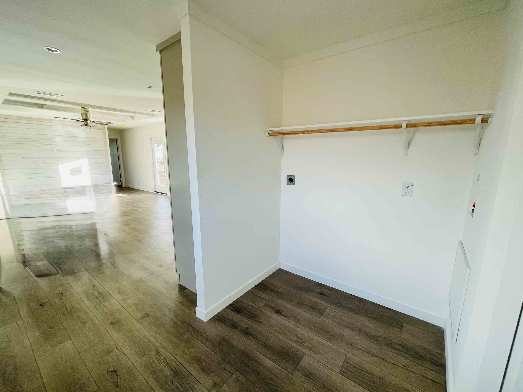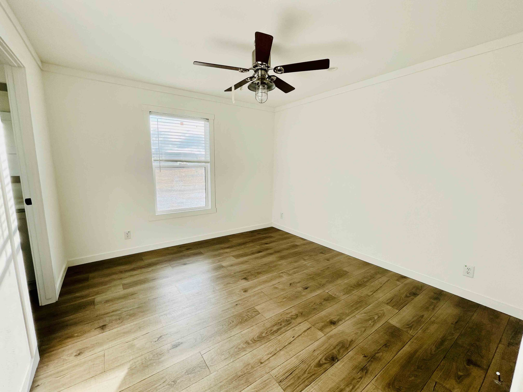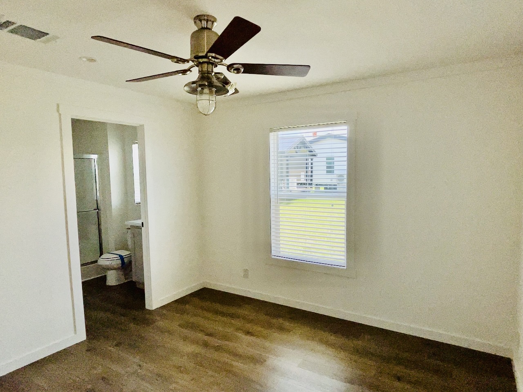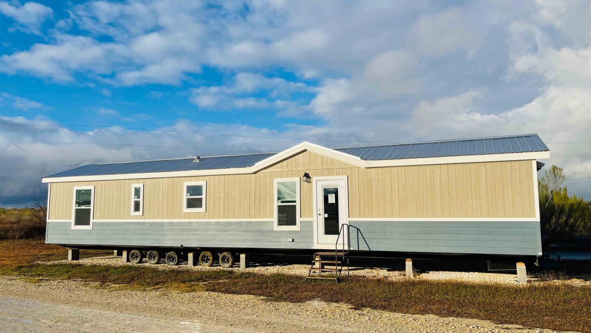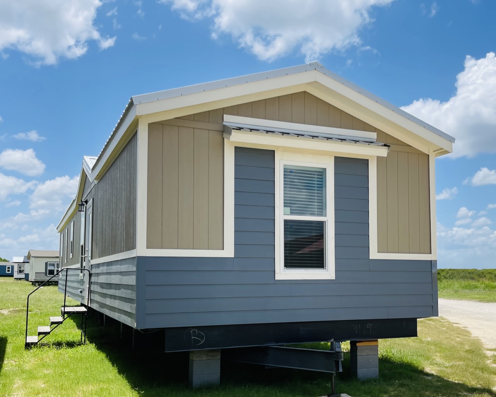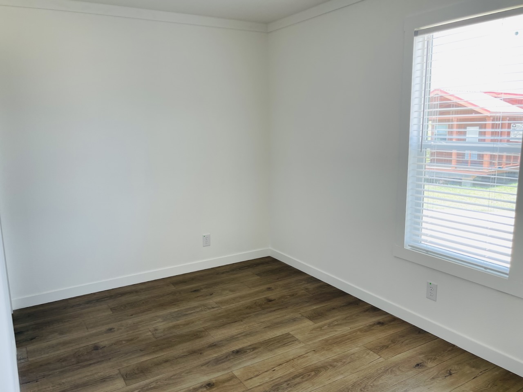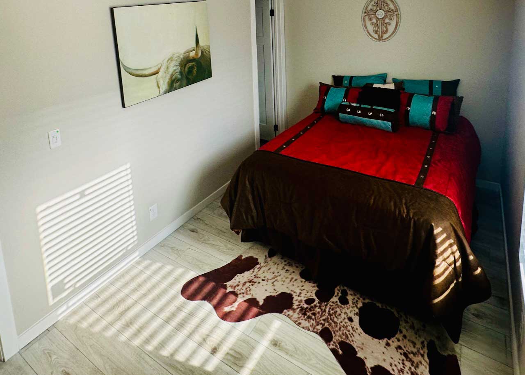MAVERICK
Maverick 2 Bedrooms | 2 Baths
- Bedrooms: 2
- Bathrooms: 2
- Size: 910 sq ft
- Length: 60 ft
- Width 15’2′ ft
42″ Overhead cabinets w/3/4″ hardwood doors
Formica countertops
Lined overhead and base cabinets
Stainless steel smooth top range and dishwasher
Ceramic tile backlash kitchen
Stainless steel Farm Sink w/springloaded kitchen faucet with sprayer
Stainless steel 18″ refrigerator with ice maker
Bathroom Features:
- Fiberglass tubs or showers
- Elongated toilets
- China sinks in all baths
EXTERIOR
Standard:
- Porch lights on exterior doors
- Sherwin Willimas paint-Standard
- GFI Receptacle-Exterior
- Painted smart panel exterior siding
- Detachable hitch
- Water Faucet exterior
- A/C 40 Amp Quick Disconnect
Upgrades:
- Galvalume Metal Roof
- “Hardi Lap” TM (horizontal) Five Rows on all sides
- Metal Awning over one window
INTERIOR
- 16” on center floor joists
- Textured Ceilings
- 40 Gallon electric water heater
- R-11 Floor, R-11 Wall, R-28 Ceiling insulation
- Total Electric with 200 Amp panel box
- OSB floor decking
- Master water shut off valve
- Linoleum throughout
- Range Smooth Top Electric
- Tape & Texture throughout – except small closets
- 2” mini-blinds
- LED lights throughout
- 2 x 4 interior walls
- 8’ sidewalls
- Ceiling fan in living & primary bedroom
- Low thermos pane windows with Argon gas
- Floor mounted door stops
Upgrades:
- Three door linen cabinet
- 36” Door with blinds
- Ceiling plank 4” x 6” beam in living room
- 21” cu ft side by side refrigerator
- Insulated tilt and clean single hung Low E windows w/grids
- 36×80 Nine lite steel or patio sliding door (per print)
- R-22 Fiberglass insulation in roof
- R-11 Fiberglass insulation in sidewalls and floors
- Vented attic with vapor barrier
- Fire extinguisher
- 40,000 BTU gas furnace w/auto ignition (most models)
- Energy-saving house wrap around park model
Excellent Financing Options Available
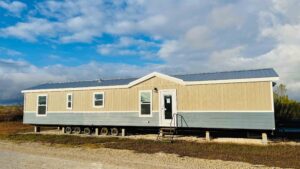
Texas’ Largest Selection of Tiny Homes
The 130-1660H22101 model by Champion Home Builders delivers 910 square feet of thoughtfully arranged living space, perfect for those seeking a smaller yet functional home. Featuring 2 bedrooms and 2 bathrooms, this layout caters to small families or anyone wanting a bit more personal space. With a smart floor plan and modern finishes, this manufactured home blends style, efficiency, and affordability—offering a comfortable lifestyle in a streamlined footprint.
Dimensions, floor plans, elevations, features and other information are subject to change without notice. Square footage and other dimensions are approximations. Elevations, photography and videos are often shown with optional features and/or third party additions, such as garages and porches that may not be available in all regions or situations. Décor selections shown in photography and renderings may not represent the current offerings.
